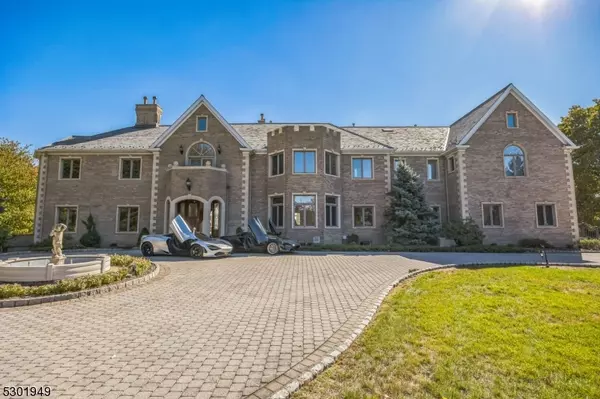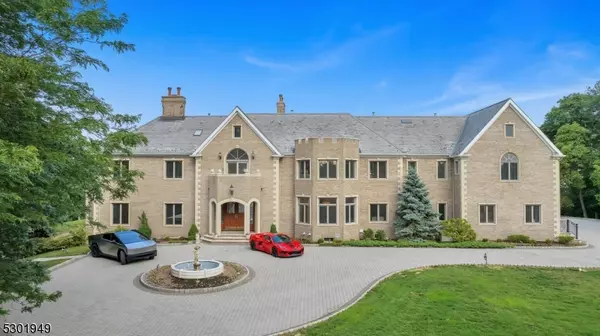24 Club Way Montclair Twp., NJ 07009
UPDATED:
10/21/2024 11:46 PM
Key Details
Property Type Single Family Home
Sub Type Single Family
Listing Status Active
Purchase Type For Sale
Subdivision Rockledge Manor
MLS Listing ID 3914735
Style Colonial
Bedrooms 8
Full Baths 9
Half Baths 2
HOA Y/N No
Year Built 1991
Annual Tax Amount $49,963
Tax Year 2023
Lot Size 4.800 Acres
Property Description
Location
State NJ
County Essex
Zoning Residential
Rooms
Basement French Drain, Full, Unfinished, Walkout
Master Bathroom Bidet, Stall Shower And Tub, Steam
Master Bedroom Fireplace, Full Bath, Walk-In Closet
Kitchen Center Island, Eat-In Kitchen, Separate Dining Area
Interior
Interior Features BarWet, Bidet, CeilCath, AlrmFire, CeilHigh, Intercom, JacuzTyp, Skylight, Steam, StereoSy, WlkInCls, Whrlpool
Heating Electric, Gas-Natural
Cooling Central Air, Multi-Zone Cooling
Fireplaces Number 6
Fireplaces Type Bedroom 1, Gas Fireplace, Great Room, Kitchen, Living Room
Heat Source Electric, Gas-Natural
Exterior
Exterior Feature Brick, Stone
Parking Features Built-In, Finished, DoorOpnr, Garage, InEntrnc, Oversize
Garage Spaces 3.0
Pool In-Ground Pool
Utilities Available Electric, Gas-Natural
Roof Type Imitation Slate, Slate
Building
Lot Description Cul-De-Sac, Irregular Lot, Mountain View, Private Road, Skyline View
Sewer Public Sewer
Water Public Water
Architectural Style Colonial
Schools
Elementary Schools Montclair
Middle Schools Montclair
High Schools Montclair
Others
Senior Community No
Ownership Fee Simple




