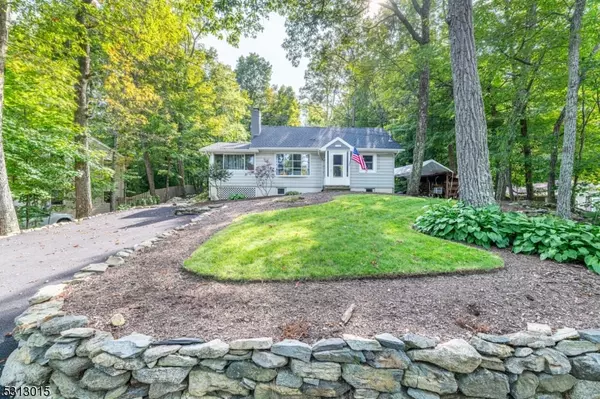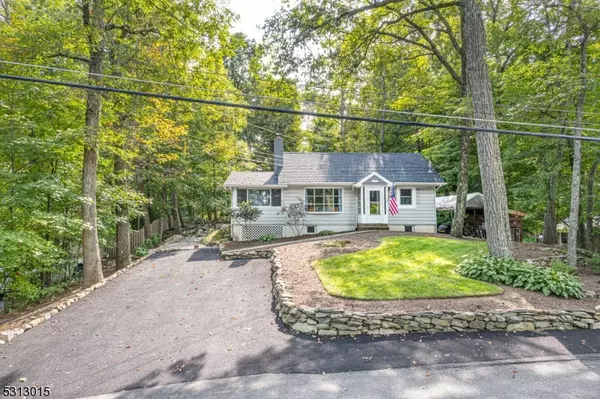518 Upper Highland Lks Dr Vernon Twp., NJ 07422
UPDATED:
11/21/2024 07:19 PM
Key Details
Property Type Single Family Home
Sub Type Single Family
Listing Status Under Contract
Purchase Type For Sale
Subdivision Highland Lakes
MLS Listing ID 3924166
Style Ranch
Bedrooms 2
Full Baths 1
HOA Fees $1,410/ann
HOA Y/N Yes
Year Built 1970
Annual Tax Amount $5,660
Tax Year 2023
Lot Size 10,454 Sqft
Property Description
Location
State NJ
County Sussex
Rooms
Basement Bilco-Style Door
Master Bedroom 1st Floor
Kitchen Country Kitchen
Interior
Interior Features Carbon Monoxide Detector, Cathedral Ceiling, Fire Extinguisher, Smoke Detector
Heating OilAbIn
Cooling 1 Unit, Window A/C(s)
Flooring See Remarks, Tile
Fireplaces Number 1
Fireplaces Type Living Room, Wood Burning
Heat Source OilAbIn
Exterior
Exterior Feature Aluminum Siding
Utilities Available Electric, Gas-Propane
Roof Type Asphalt Shingle
Building
Sewer Septic
Water Well
Architectural Style Ranch
Schools
Elementary Schools Lounsberry
Middle Schools Glen Mdw
High Schools Vernon
Others
Pets Allowed Yes
Senior Community No
Ownership Fee Simple




