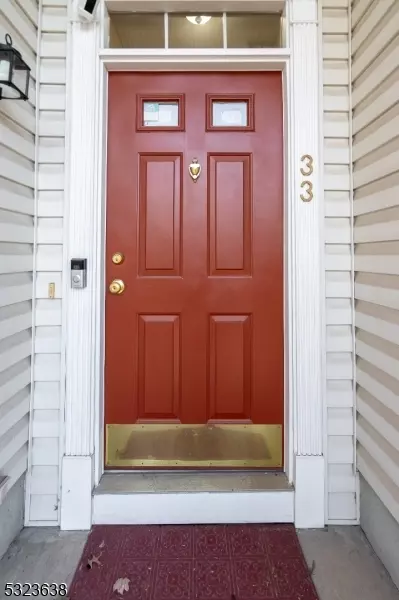33 Haddenford Dr Raritan Twp., NJ 08822
UPDATED:
12/04/2024 09:07 PM
Key Details
Property Type Townhouse
Sub Type Townhouse-Interior
Listing Status Under Contract
Purchase Type For Sale
Subdivision Townsende
MLS Listing ID 3934556
Style Townhouse-Interior, Multi Floor Unit
Bedrooms 2
Full Baths 2
Half Baths 1
HOA Fees $290/mo
HOA Y/N Yes
Year Built 2000
Annual Tax Amount $8,954
Tax Year 2024
Lot Size 2,178 Sqft
Property Description
Location
State NJ
County Hunterdon
Zoning R6LM
Rooms
Family Room 21x13
Basement Finished
Master Bathroom Jetted Tub, Stall Shower
Master Bedroom Full Bath, Walk-In Closet
Dining Room Formal Dining Room
Kitchen Pantry, Separate Dining Area
Interior
Interior Features Blinds, CODetect, FireExtg, JacuzTyp, SmokeDet, StallTub, TubShowr, WlkInCls
Heating Gas-Natural
Cooling 1 Unit, Central Air
Flooring Carpeting, Tile, Wood
Fireplaces Number 1
Fireplaces Type Gas Fireplace, Living Room
Heat Source Gas-Natural
Exterior
Exterior Feature Vinyl Siding
Parking Features Finished Garage, Garage Door Opener, Garage Parking
Garage Spaces 2.0
Pool Association Pool
Utilities Available All Underground, Electric, Gas-Natural
Roof Type Asphalt Shingle
Building
Lot Description Open Lot
Sewer Public Sewer, Sewer Charge Extra
Water Public Water
Architectural Style Townhouse-Interior, Multi Floor Unit
Schools
Elementary Schools Fa Desmares Es
Middle Schools Jp Case Ms
High Schools Hunterdon Cent
Others
Pets Allowed Yes
Senior Community No
Ownership Condominium




