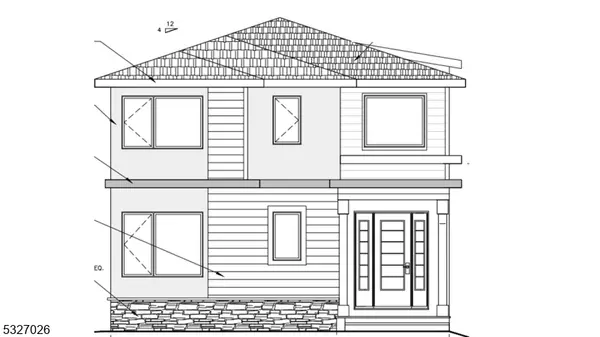13 Beverly Rd Livingston Twp., NJ 07039
UPDATED:
12/04/2024 02:31 AM
Key Details
Property Type Single Family Home
Sub Type Single Family
Listing Status Active
Purchase Type For Sale
MLS Listing ID 3936705
Style Colonial, Custom Home
Bedrooms 6
Full Baths 5
Half Baths 1
HOA Y/N No
Year Built 2024
Tax Year 2023
Lot Size 9,147 Sqft
Property Description
Location
State NJ
County Essex
Zoning Residential
Rooms
Family Room 20x15
Basement Finished, French Drain, Full
Master Bathroom Soaking Tub, Stall Shower
Master Bedroom Full Bath, Walk-In Closet
Dining Room Living/Dining Combo
Kitchen Center Island, Eat-In Kitchen, Pantry, Separate Dining Area
Interior
Interior Features BarWet, CODetect, FireExtg, CeilHigh, SmokeDet, SoakTub, StallShw, StallTub, TubShowr, WlkInCls
Heating Gas-Natural
Cooling 2 Units, Central Air, Multi-Zone Cooling
Flooring Tile, Wood
Fireplaces Number 1
Fireplaces Type Family Room, Gas Fireplace
Heat Source Gas-Natural
Exterior
Exterior Feature Vinyl Siding
Parking Features Detached Garage
Garage Spaces 2.0
Utilities Available Electric, Gas-Natural
Roof Type Asphalt Shingle
Building
Lot Description Level Lot
Sewer Public Sewer
Water Public Water
Architectural Style Colonial, Custom Home
Schools
Middle Schools Heritage
High Schools Livingston
Others
Senior Community No
Ownership Fee Simple


