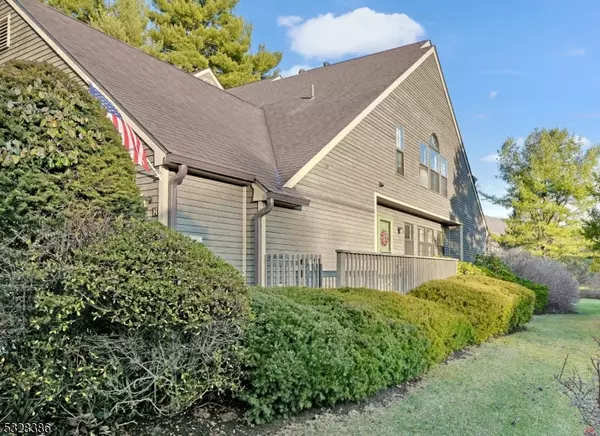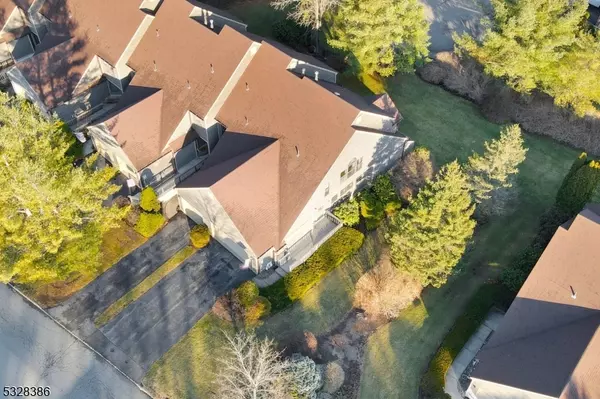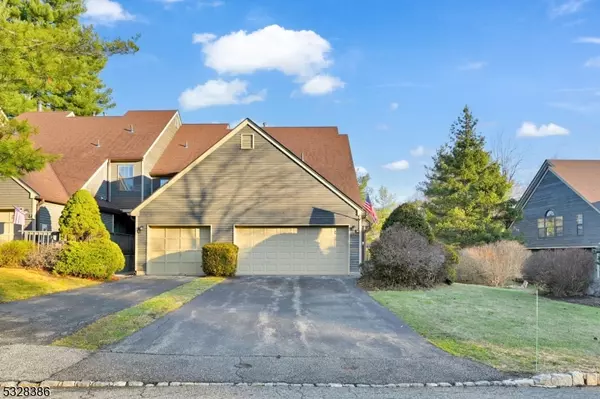18 Quincy Ln #H West Milford Twp., NJ 07480
UPDATED:
12/17/2024 12:28 PM
Key Details
Property Type Townhouse
Sub Type Townhouse-End Unit
Listing Status Active
Purchase Type For Sale
Square Footage 1,860 sqft
Price per Sqft $214
Subdivision Bald Eagle Village
MLS Listing ID 3937752
Style Multi Floor Unit, Townhouse-End Unit
Bedrooms 2
Full Baths 2
Half Baths 1
HOA Fees $446/mo
HOA Y/N Yes
Year Built 1985
Annual Tax Amount $7,196
Tax Year 2023
Property Description
Location
State NJ
County Passaic
Rooms
Master Bathroom Stall Shower
Master Bedroom Full Bath
Dining Room Formal Dining Room
Kitchen Eat-In Kitchen, Separate Dining Area
Interior
Interior Features Carbon Monoxide Detector, Fire Extinguisher, Smoke Detector
Heating Gas-Natural
Cooling 1 Unit, Central Air
Flooring Carpeting, Vinyl-Linoleum
Heat Source Gas-Natural
Exterior
Exterior Feature Wood
Parking Features Built-In Garage
Garage Spaces 2.0
Utilities Available All Underground, Electric, Gas-Natural
Roof Type Asphalt Shingle
Building
Lot Description Corner
Sewer Public Sewer
Water Public Water
Architectural Style Multi Floor Unit, Townhouse-End Unit
Schools
Middle Schools Macopin
High Schools W Milford
Others
Pets Allowed Number Limit, Yes
Senior Community No
Ownership Fee Simple




