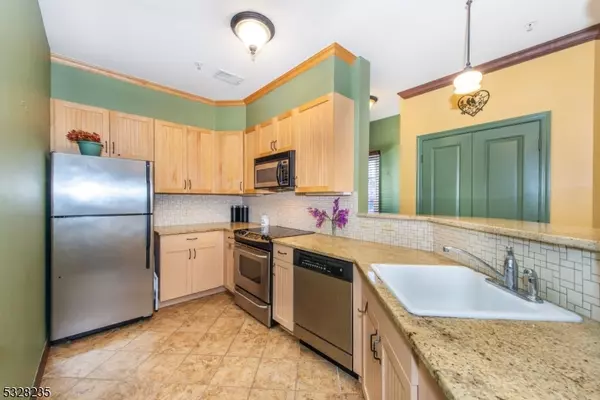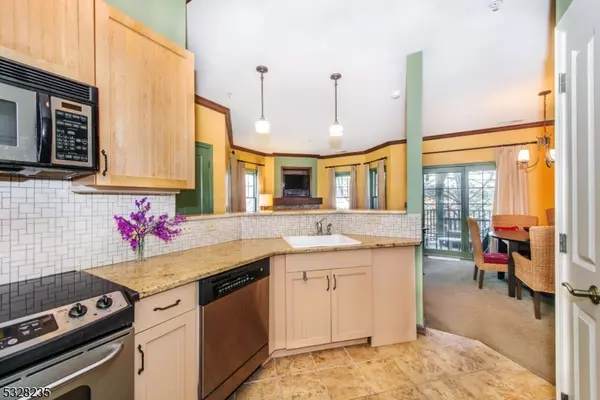3-11 Pine Crescent #11 Vernon Twp., NJ 07462
UPDATED:
12/20/2024 05:11 PM
Key Details
Property Type Townhouse
Sub Type Townhouse-End Unit
Listing Status Active
Purchase Type For Sale
Square Footage 1,203 sqft
Price per Sqft $287
Subdivision Black Creek Sanctuary
MLS Listing ID 3938070
Style Townhouse-End Unit, One Floor Unit
Bedrooms 2
Full Baths 2
HOA Fees $590/mo
HOA Y/N Yes
Year Built 2006
Annual Tax Amount $7,606
Tax Year 2024
Lot Size 871 Sqft
Property Description
Location
State NJ
County Sussex
Zoning Residential
Rooms
Master Bathroom Soaking Tub, Stall Shower
Master Bedroom Full Bath
Kitchen Breakfast Bar, Pantry
Interior
Interior Features CODetect, Drapes, FireExtg, SmokeDet, SoakTub, StallShw, TubShowr
Heating Gas-Natural
Cooling 1 Unit, Central Air
Flooring Carpeting, Tile
Fireplaces Number 1
Fireplaces Type Gas Fireplace, Living Room
Heat Source Gas-Natural
Exterior
Exterior Feature CedarSid, Stone
Pool Association Pool
Utilities Available All Underground
Roof Type Asphalt Shingle
Building
Lot Description Corner, Cul-De-Sac, Private Road
Sewer Public Sewer
Water Public Water
Architectural Style Townhouse-End Unit, One Floor Unit
Schools
Middle Schools Glen Mdw
High Schools Vernon
Others
Pets Allowed Call, Size Limit
Senior Community No
Ownership Condominium




