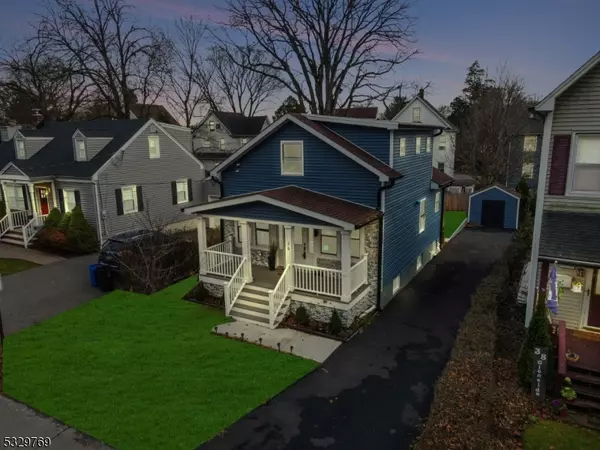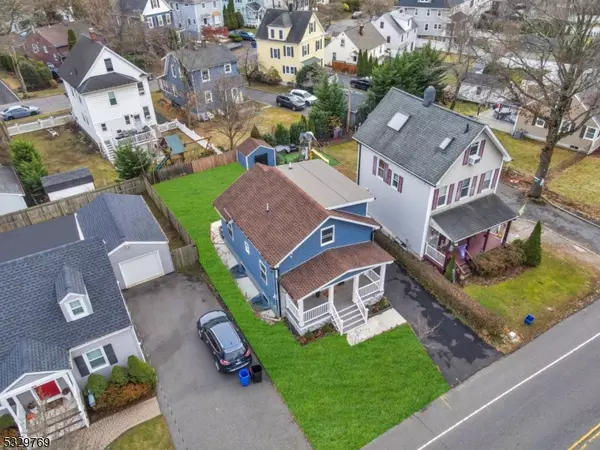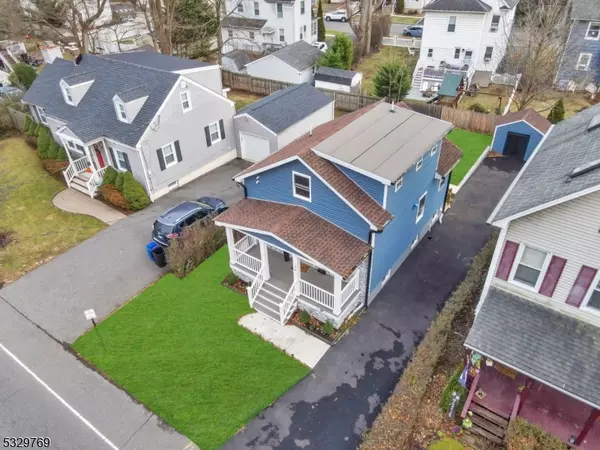36 Glenside Ave Summit City, NJ 07901
UPDATED:
12/31/2024 12:40 PM
Key Details
Property Type Single Family Home
Sub Type Single Family
Listing Status Active
Purchase Type For Sale
Subdivision Overlook Hospital
MLS Listing ID 3938930
Style Colonial
Bedrooms 5
Full Baths 3
HOA Y/N No
Year Built 1928
Annual Tax Amount $10,755
Tax Year 2024
Lot Size 3,484 Sqft
Property Description
Location
State NJ
County Union
Zoning RES
Rooms
Basement Finished, Full, Walkout
Master Bathroom Stall Shower, Tub Shower
Master Bedroom 1st Floor, Full Bath
Dining Room Living/Dining Combo
Kitchen Breakfast Bar, Eat-In Kitchen
Interior
Interior Features Carbon Monoxide Detector, Fire Extinguisher, High Ceilings, Smoke Detector, Walk-In Closet
Heating Electric, Gas-Natural
Cooling 1 Unit, Multi-Zone Cooling
Flooring Tile, Wood
Fireplaces Type See Remarks
Heat Source Electric, Gas-Natural
Exterior
Exterior Feature Aluminum Siding
Parking Features None
Garage Spaces 1.0
Utilities Available Electric, Gas-Natural
Roof Type Asphalt Shingle
Building
Lot Description Mountain View
Sewer Public Available
Water Public Water
Architectural Style Colonial
Others
Pets Allowed Yes
Senior Community No
Ownership Fee Simple




