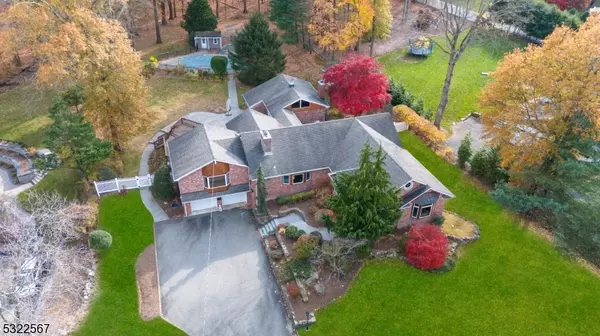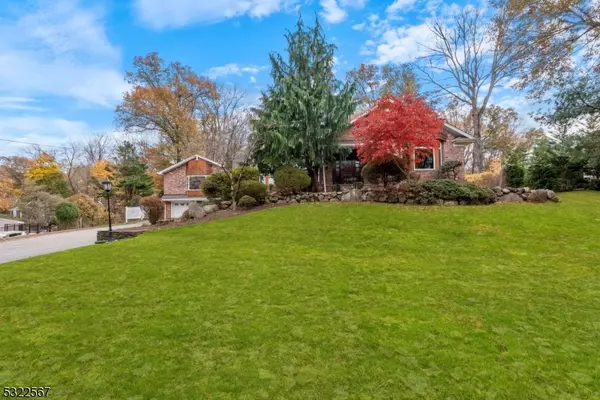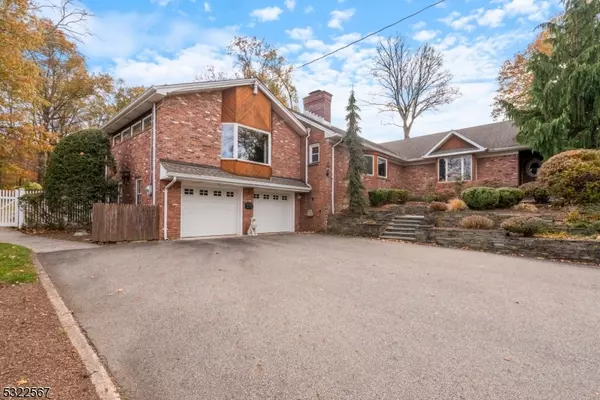256 Brookside Ave Wyckoff Twp., NJ 07481
UPDATED:
12/09/2024 03:24 PM
Key Details
Property Type Single Family Home
Sub Type Single Family
Listing Status Under Contract
Purchase Type For Sale
Square Footage 4,088 sqft
Price per Sqft $391
MLS Listing ID 3933243
Style Ranch, Expanded Ranch
Bedrooms 6
Full Baths 4
Half Baths 1
HOA Y/N No
Year Built 1959
Annual Tax Amount $20,941
Tax Year 2024
Lot Size 1.500 Acres
Property Description
Location
State NJ
County Bergen
Rooms
Basement Finished, Full, Walkout
Master Bathroom Jetted Tub, Soaking Tub, Stall Shower
Master Bedroom 1st Floor, Fireplace, Full Bath
Dining Room Formal Dining Room
Kitchen Breakfast Bar, Center Island, Eat-In Kitchen, Pantry, Separate Dining Area
Interior
Interior Features CedrClst, JacuzTyp, SecurSys, SmokeDet, SoakTub, StallTub, WndwTret
Heating Gas-Natural
Cooling Central Air, Multi-Zone Cooling
Flooring Carpeting, Tile, Wood
Fireplaces Number 3
Fireplaces Type Bedroom 1, Living Room, Rec Room
Heat Source Gas-Natural
Exterior
Exterior Feature Brick, CedarSid
Parking Features Attached Garage, Finished Garage, Garage Door Opener, Oversize Garage
Garage Spaces 2.0
Pool Gunite, Heated, In-Ground Pool
Utilities Available See Remarks
Roof Type Wood Shingle
Building
Lot Description Level Lot, Wooded Lot
Sewer Public Sewer
Water Public Water
Architectural Style Ranch, Expanded Ranch
Schools
Elementary Schools Lincoln
Middle Schools Eisenhower
High Schools Ramapo
Others
Pets Allowed Yes
Senior Community No
Ownership Fee Simple




